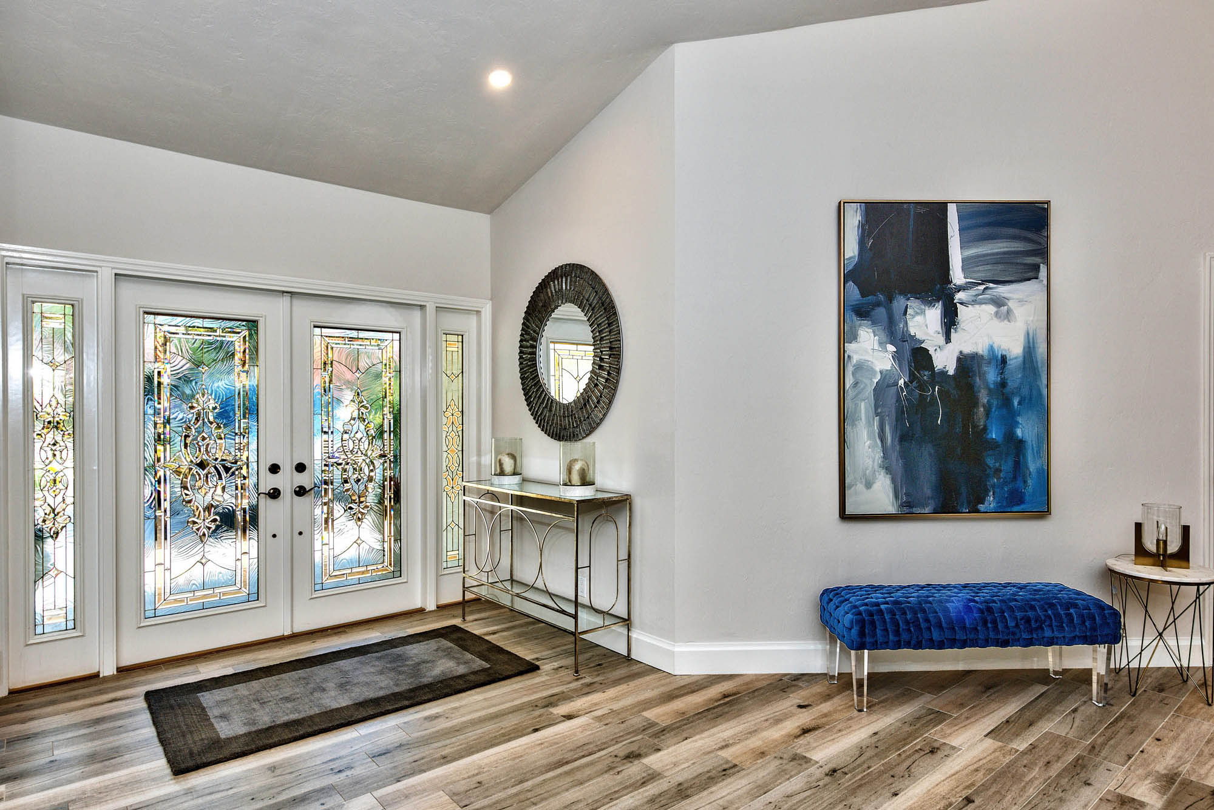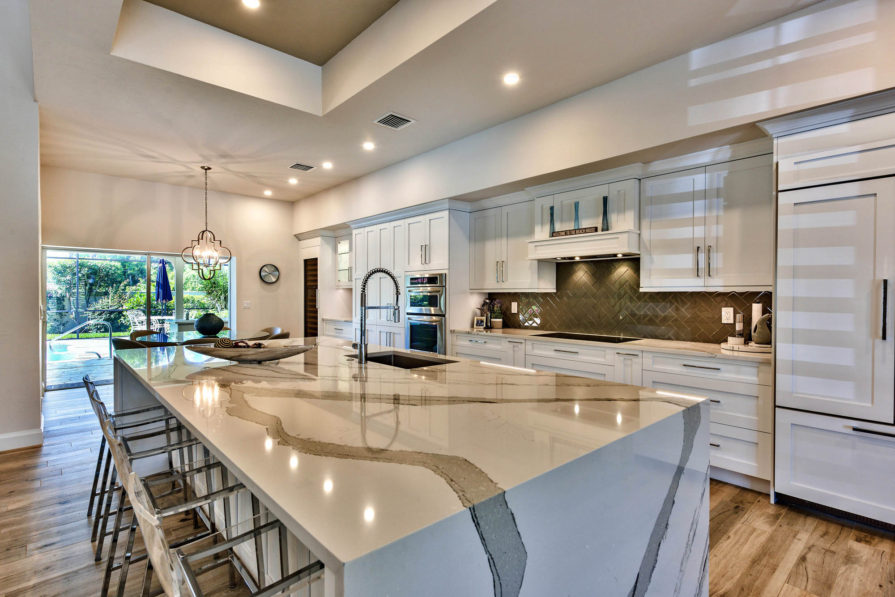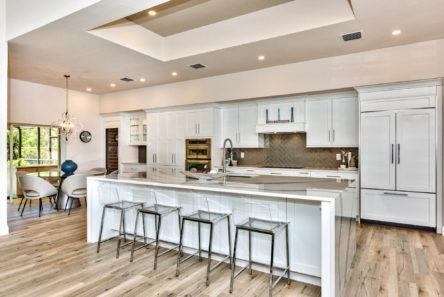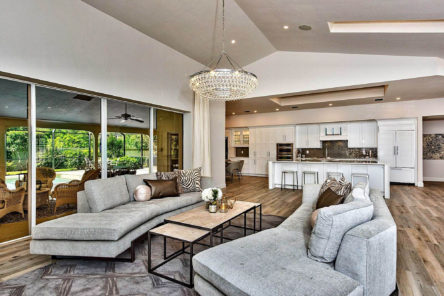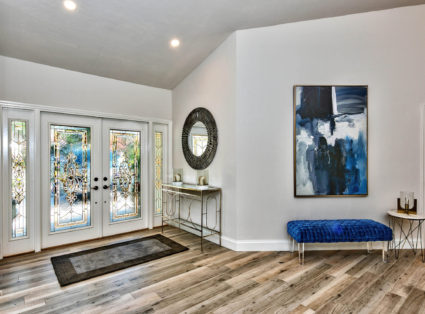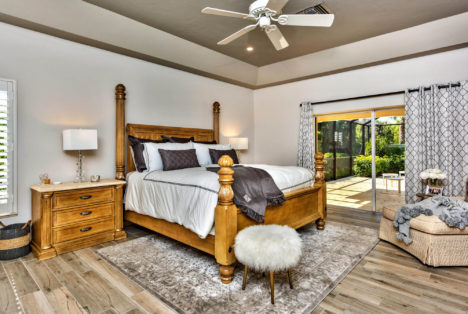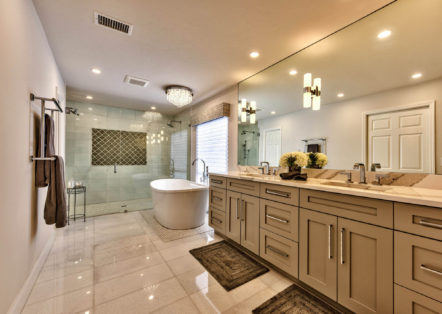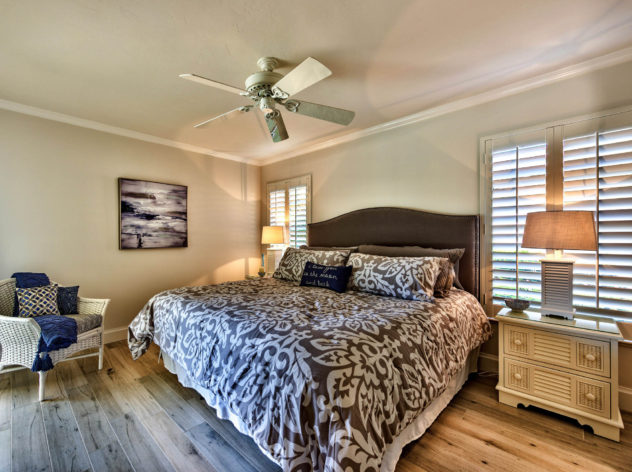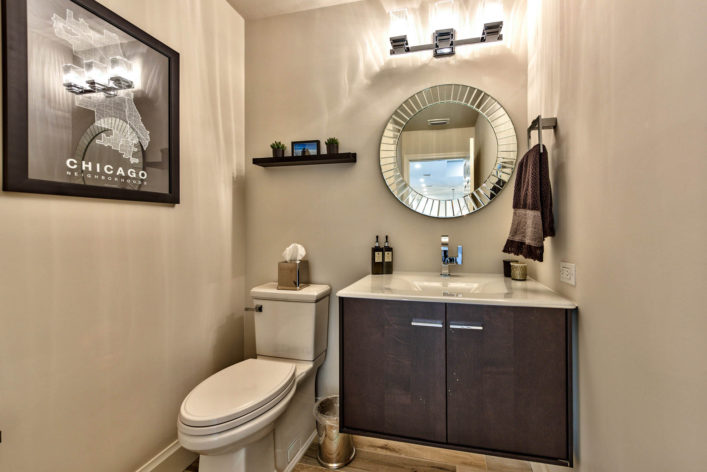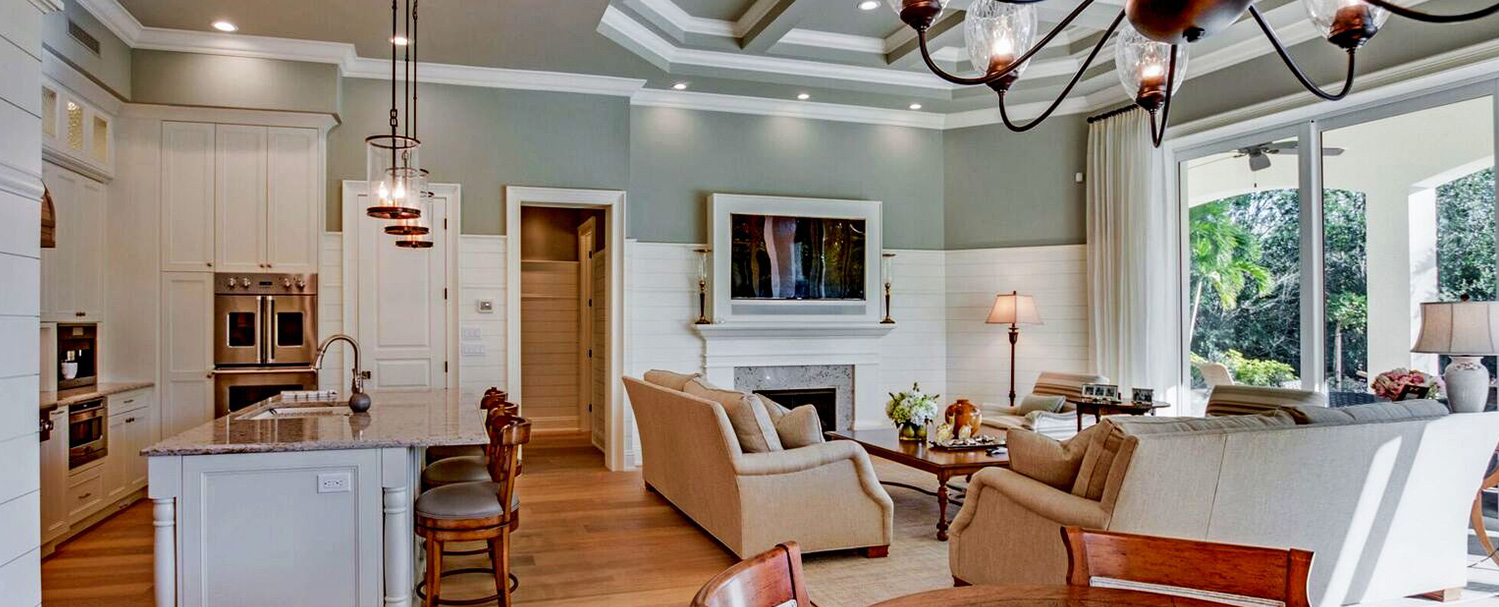Custom Modernizing with a Clean, Crisp Feel
In this extensive Naples renovation, careful design considerations where made, especially in the kitchen and bath areas, in order to meet the desired concepts the owners had in mind. Demolition involved the removal of walls, flooring, cabinets and vanities, plumbing and electricals in much of the home. The kitchen, dining room, living room and foyer, master bedroom and bath, guest bedroom, study, powder room, hallways, and laundry were all involved. Wood look, wide-plank tile flooring was installed throughout the home along with high base moldings, new doors, LED can lighting, and updated lighting fixtures.
The kitchen, dining, and living room area renovation is especially noteworthy. Walls were removed so those individual rooms could be combined to create a single, modern open space. In the kitchen area, custom wood cabinets and a spacious custom designed island was added along with seamless Cambria natural stone countertops, tile backsplash, plumbing fixtures, and paneled top-end appliances including a wine cooler.
Extensive changes were also made to the master bath, while less extreme “updating” and “convenience” changes were made to all remaining rooms.
Once again, Sonrise worked closely with the architect to value-engineer the project in order to achieve the most cost-effective design details possible.
Below are a few photos to show some of this Sonrise project.

